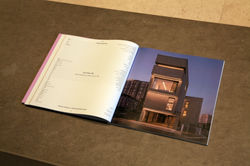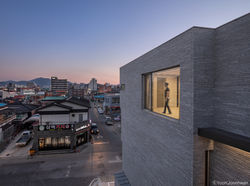상주 무양 주택
 |  |  |
|---|---|---|
 |  |  |
 |  |  |
 |  |  |
 |  |  |
 |  |  |
 |  |  |
 |  |  |
 |  |  |
상주 무양 주택+근생
Clients: (주)서일공간정보
Status: Built
Site: Sang-Ju, Korea
Area: 437.81㎡
Partner in Charge: Ulak Ha+건축사사무소 지음
Project Team : Ulak Ha, 서선덕, 이동혁, 양경진(인턴)
Material: Flobe, Durastack brick
Photographer : 윤준환, Ulak Ha Architects
Design intention
Located in regional Sangju, South Korea, the Muyang house project was designed as two separate programmes (office and residence) positioned on different floors to provide privacy between officer and dweller. The architect believed the way of entering the residence was crucial to create a cozy sense of arrival for dwellers. A series of stairs, rather than the lift, was selected.
Linear circulation was determined by the narrow L-shape condition of the site and the atmosphere of residential entrance, providing a sense of spatial narrative. Natural light floods the staircase through a 3.9m(H) window, whilst transparent varnish coated wood with seamless flow creates comfort and a sense of warm welcoming. At the same time, the changes in volume and height and appreciation for the abundance of space is impressive.
A feeling of release is then experienced as you enter the main space, where wide and full-scale glazing(4300*2400mm) completely opens the living room. Natural light also floods the main space through large glass sliding doors, appreciating the outdoor perspective beauty. Orientation of the lounge needed to consider integration of natural south light, which as an abundant light source on a daily basis was a key requirement of the client’s brief. In the main area, a large island and dining table take center stage, which creates an informal area to entertain and gather. The storage closet of the kitchen area extends into the living area, connecting the two spaces together.
